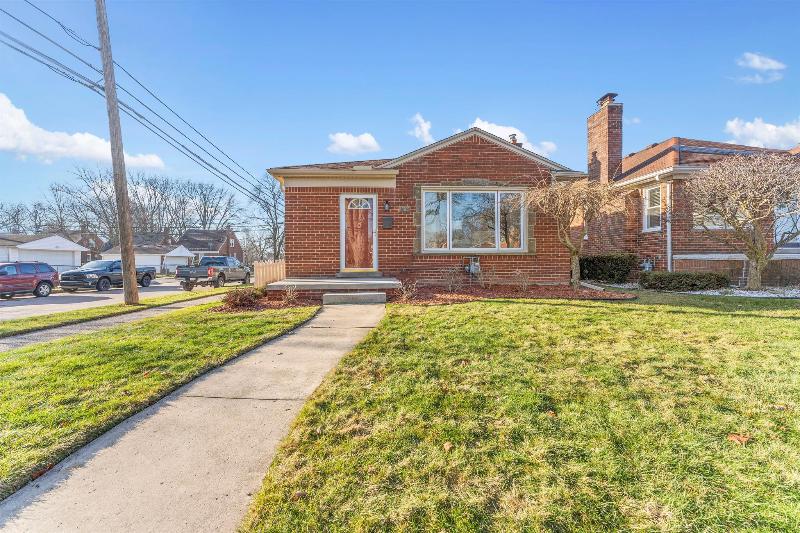Sold
15705 Aster Avenue Map / directions
Allen Park, MI Learn More About Allen Park
48101 Market info
$241,000
Calculate Payment
- 3 Bedrooms
- 2 Full Bath
- 1,780 SqFt
- MLS# 20240007750
- Photos
- Map
- Satellite
Property Information
- Status
- Sold
- Address
- 15705 Aster Avenue
- City
- Allen Park
- Zip
- 48101
- County
- Wayne
- Township
- Allen Park
- Possession
- At Close
- Property Type
- Residential
- Listing Date
- 02/08/2024
- Subdivision
- Allen Road Highlands Sub
- Total Finished SqFt
- 1,780
- Lower Finished SqFt
- 700
- Above Grade SqFt
- 1,080
- Garage
- 2.0
- Garage Desc.
- Detached
- Water
- Public (Municipal)
- Sewer
- Public Sewer (Sewer-Sanitary)
- Year Built
- 1955
- Architecture
- 1 Story
- Home Style
- Ranch
Taxes
- Summer Taxes
- $2,427
- Winter Taxes
- $593
Rooms and Land
- Family
- 11.00X25.00 Lower Floor
- Kitchen - 2nd
- 11.00X13.00 Lower Floor
- Kitchen
- 10.00X12.00 1st Floor
- Dining
- 8.00X10.00 1st Floor
- Living
- 12.00X16.00 1st Floor
- Bath2
- 5.00X8.00 Lower Floor
- Bath3
- 6.00X7.00 1st Floor
- Bedroom2
- 9.00X10.00 1st Floor
- Bedroom3
- 10.00X11.00 1st Floor
- Bedroom - Primary
- 10.00X14.00 1st Floor
- Laundry
- 6.00X8.00 Lower Floor
- Basement
- Partially Finished
- Cooling
- Ceiling Fan(s), Central Air
- Heating
- Forced Air, Natural Gas
- Acreage
- 0.11
- Lot Dimensions
- 37.20 x 130.00
- Appliances
- Dishwasher, Disposal, Dryer, Exhaust Fan, Free-Standing Gas Oven, Free-Standing Refrigerator, Microwave, Washer
Features
- Exterior Materials
- Brick
- Exterior Features
- Fenced
Listing Video for 15705 Aster Avenue, Allen Park MI 48101
Mortgage Calculator
- Property History
- Schools Information
- Local Business
| MLS Number | New Status | Previous Status | Activity Date | New List Price | Previous List Price | Sold Price | DOM |
| 20240007750 | Sold | Pending | Mar 9 2024 9:05AM | $241,000 | 3 | ||
| 20240007750 | Pending | Active | Feb 11 2024 6:36PM | 3 | |||
| 20240007750 | Active | Coming Soon | Feb 9 2024 2:14AM | 3 | |||
| 20240007750 | Coming Soon | Feb 8 2024 7:40AM | $224,900 | 3 |
Learn More About This Listing
Listing Broker
![]()
Listing Courtesy of
Real Estate One
Office Address 1 Heritage Place
THE ACCURACY OF ALL INFORMATION, REGARDLESS OF SOURCE, IS NOT GUARANTEED OR WARRANTED. ALL INFORMATION SHOULD BE INDEPENDENTLY VERIFIED.
Listings last updated: . Some properties that appear for sale on this web site may subsequently have been sold and may no longer be available.
Our Michigan real estate agents can answer all of your questions about 15705 Aster Avenue, Allen Park MI 48101. Real Estate One, Max Broock Realtors, and J&J Realtors are part of the Real Estate One Family of Companies and dominate the Allen Park, Michigan real estate market. To sell or buy a home in Allen Park, Michigan, contact our real estate agents as we know the Allen Park, Michigan real estate market better than anyone with over 100 years of experience in Allen Park, Michigan real estate for sale.
The data relating to real estate for sale on this web site appears in part from the IDX programs of our Multiple Listing Services. Real Estate listings held by brokerage firms other than Real Estate One includes the name and address of the listing broker where available.
IDX information is provided exclusively for consumers personal, non-commercial use and may not be used for any purpose other than to identify prospective properties consumers may be interested in purchasing.
 IDX provided courtesy of Realcomp II Ltd. via Real Estate One and Realcomp II Ltd, © 2024 Realcomp II Ltd. Shareholders
IDX provided courtesy of Realcomp II Ltd. via Real Estate One and Realcomp II Ltd, © 2024 Realcomp II Ltd. Shareholders

